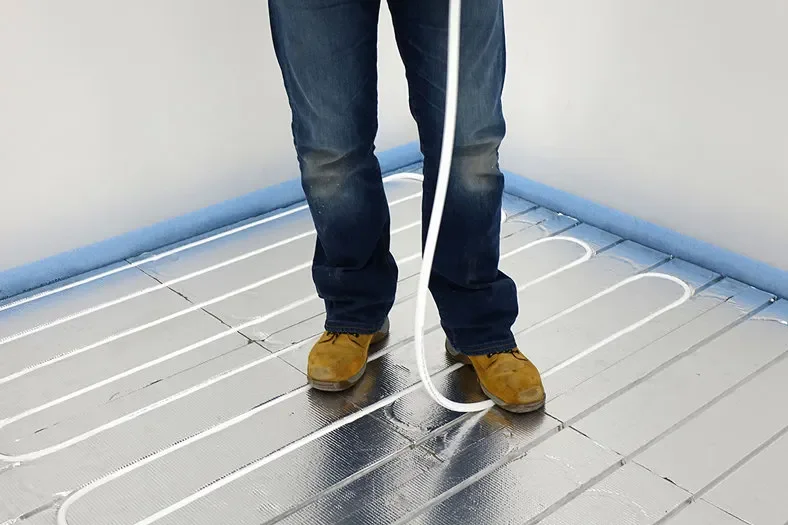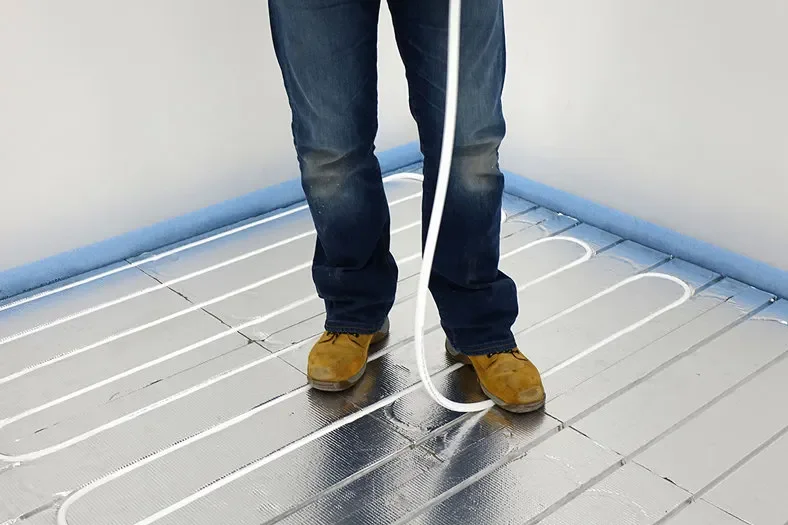Overlay Underfloor Heating – Warmth Without Major Renovations
Perfect for retrofits and renovations, our overlay panels allow underfloor heating to be fitted with minimal floor height build-up and no messy excavation.
What is an overlay system?
Overlay systems are slim boards that sit directly on top of your existing floor. Pipes are laid into pre-routed channels within the panels, then your chosen floor finish goes on top. With build-ups as low as 18mm, overlay is ideal when you can’t mill into concrete or don’t want the disruption of digging out floors.
When to use overlay:
Timber floors or surfaces not suitable for milling
Where minimal floor height build-up is required
Renovations where speed and low disruption are key
Upstairs floors / bathrooms
Properties where concrete milling is not an option
How Installation Works
Step one: Preparation
Floors are checked for level and cleaned.
Step two: Panel Laying
Slim overlay boards are fixed directly on top of your existing floor.
Step three: Pipe Installation
Heating pipes are pressed into the pre-cut channels.
Step four: Connections
Pipes connect back to a manifold and your heating system.
Step five: Floor Finishes
Tiles, engineered wood, carpet, or vinyl can be laid over the boards.
Step six: Commissioning
The system is pressure-tested and thermostats are installed.
Which overlay system is best for you?
Screed
Add your pricing strategy. Be sure to include important details like value, length of service, and why it’s unique.
Panels
Add your pricing strategy. Be sure to include important details like value, length of service, and why it’s unique.
What are the advantages of overlay systems?
Milling
None
Concrete or screed floors wowwwwwww
Very low
1–2 days typical wwww
Laid on existing floor
Feature
Floor build-up:
Best for: wowowowwowow
Disruption:
Installation speed:
Floor finish:
Overlay
18-22mm
Timber floors, upstairs, sensitive areas
Very low
1–2 days typical www
Laid over panels





